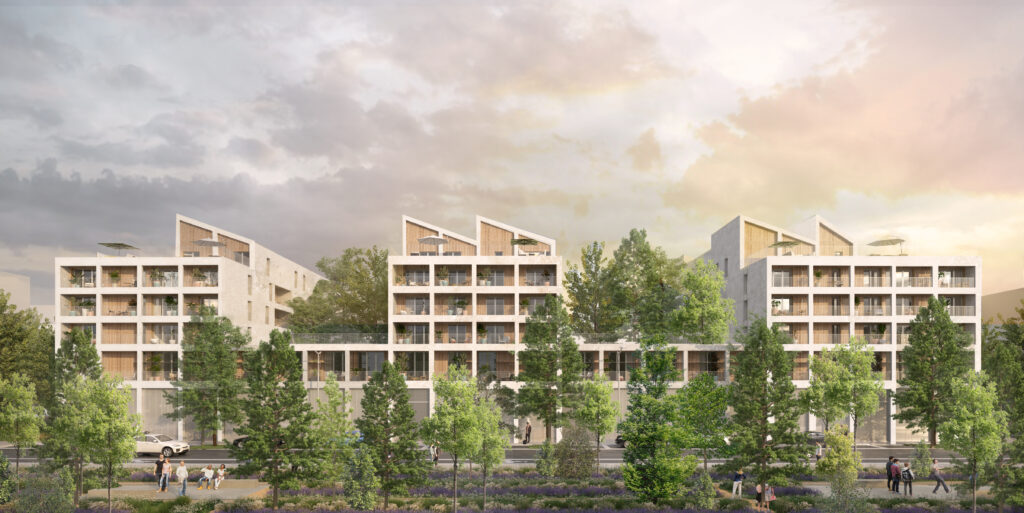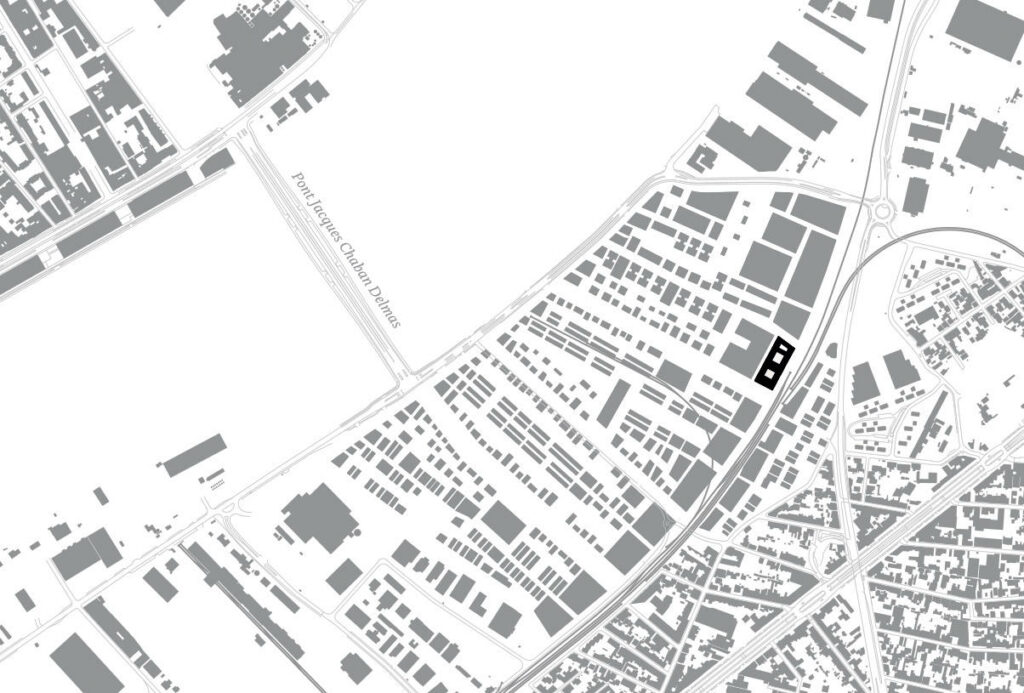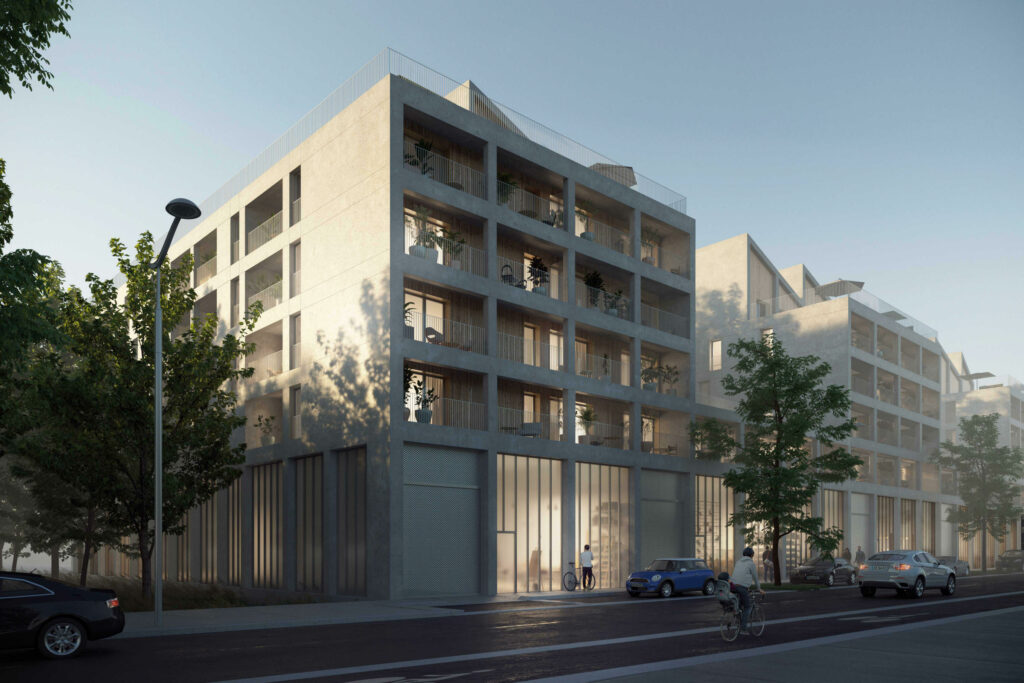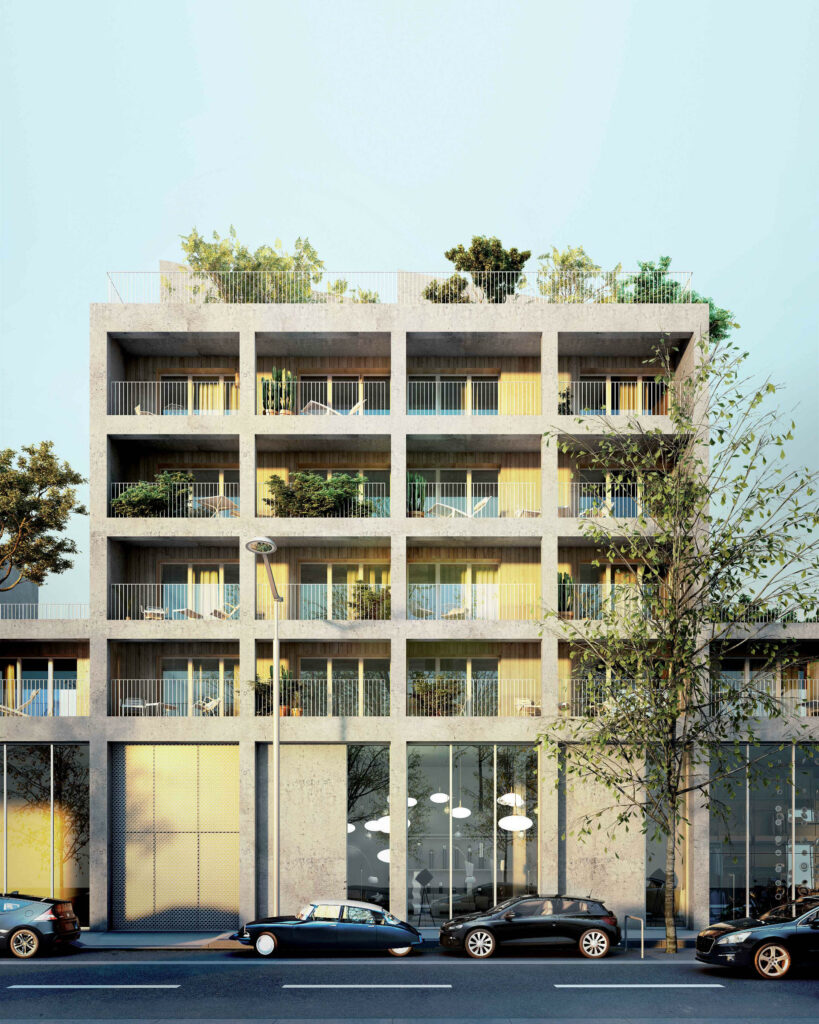Located in the Brazza site, a former wasteland in the heart of Bordeaux and a district being comprehensively reclaimed, the project is attentive to the context in which it is established. The plot engages in a dialogue with two urban scales: on the one hand, the Brazzaligne, a new green corridor; and on the other, low-rise public facilities. The industrial past of the place as well as the concept of the “capable volume”1 introduced by the town planner of the ZAC (mixed development zone), constitute the genesis of the project: a principle of cumulative modules and large divisible surfaces. The buildings borrow from of the preserved Halle Soferti its rigorous geometry and the regular rhythm of its forms. The interiors are defined in keeping with several layouts, ranging from two rooms to five. All the home units have balconies or terraces. Natural light and ventilation are characteristic features of the apartments.
1 A built envelope of industrial inspiration, presenting lofts delivered unfinished, sold more cheaply and which can be fitted out and personalised by their inhabitants.



