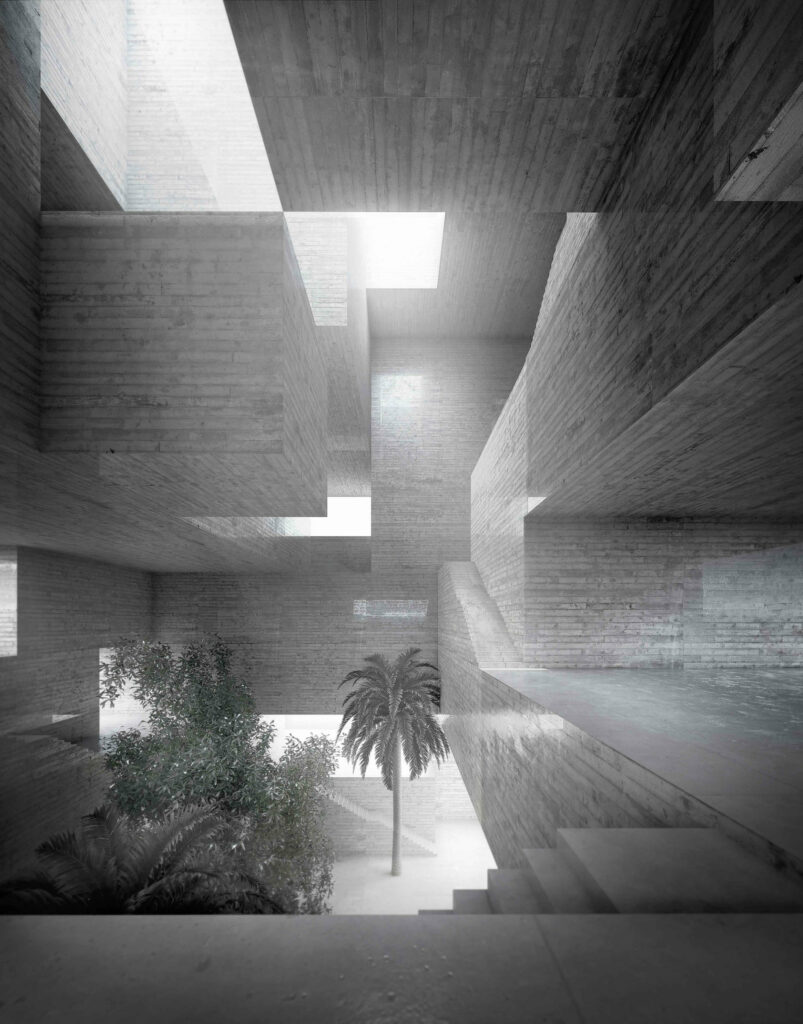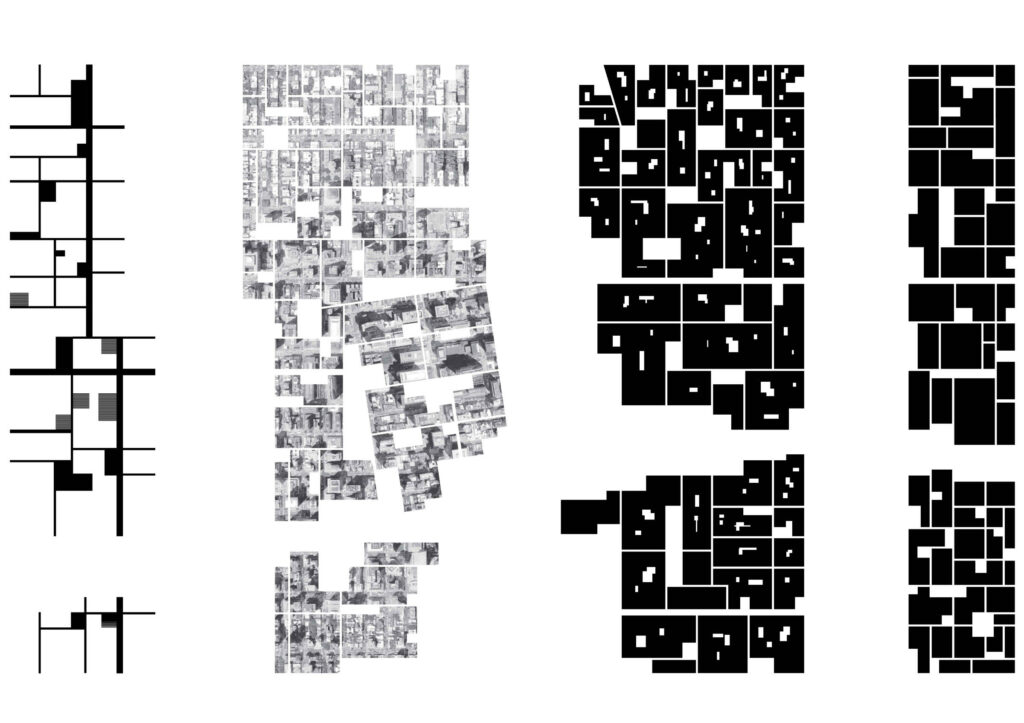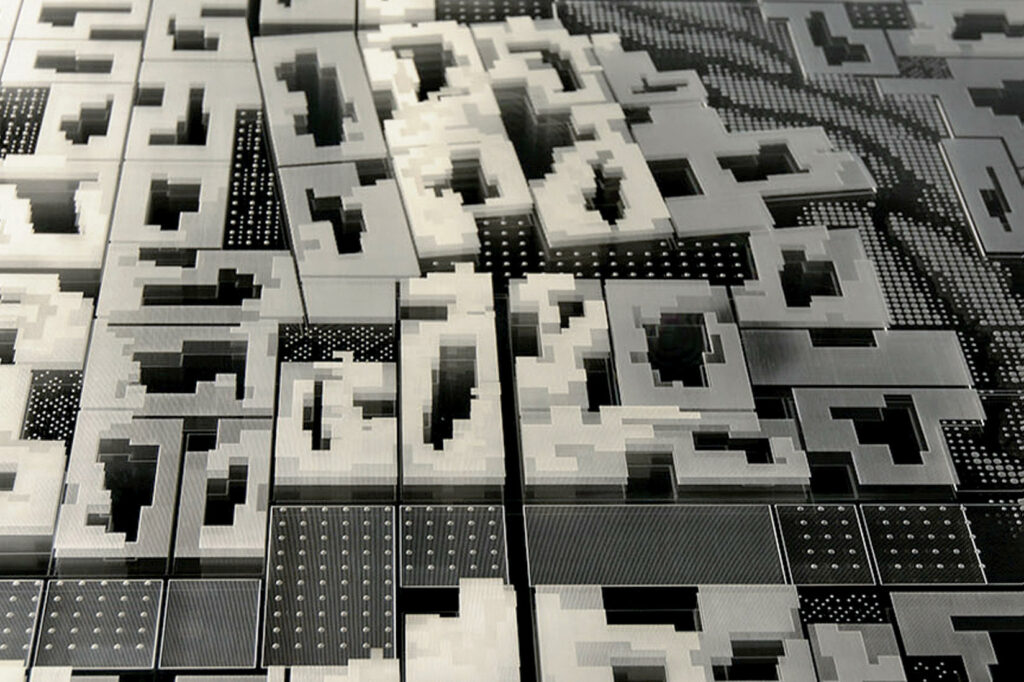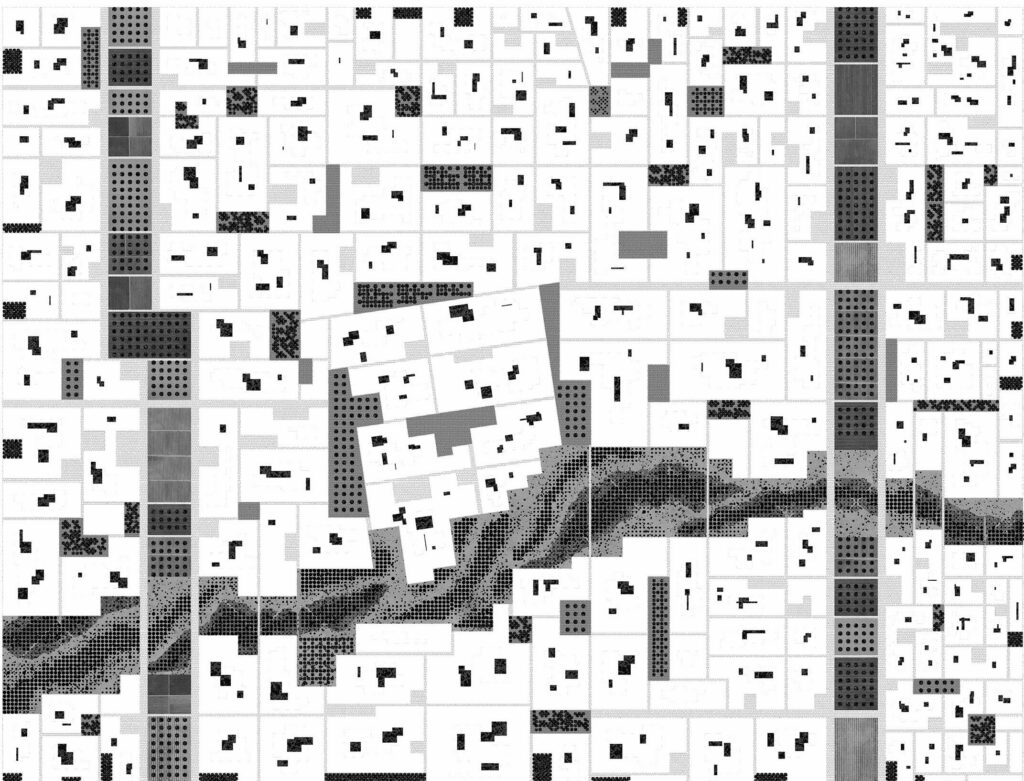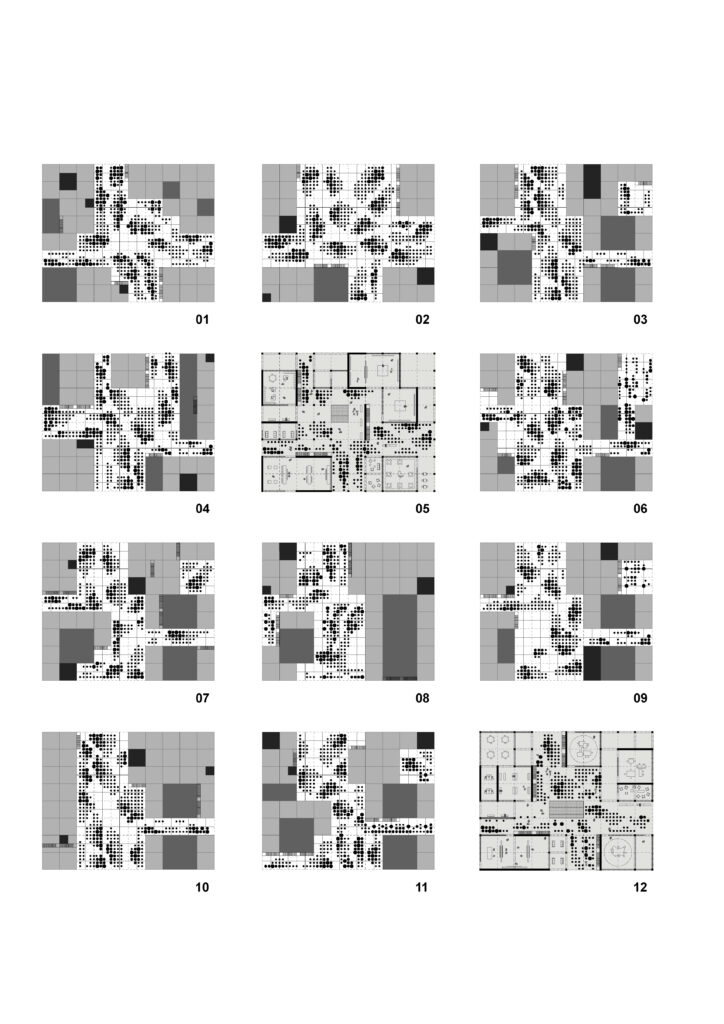The “Housing Africa” project exhibited at the Milan Triennale examines patios in depth as living spaces in arid environments. The research began with a theoretical approach. The patios, in some cases covered and in some cases ventilated, become inhabited public spaces, in which the environment is controlled. The architecture designs voids and solids by allowing air to circulate; the generous volumes ensure the coolness and shade essential to the comfort of the inhabitants. The spatial organisation of the buildings is designed to define microclimates within the town, thanks to the penumbra associated with the presence of water.
Combining landscaping, town planning and architecture, the project redefines the traditional relationship between interior and exterior. The spaces benefit from a high degree of modularity and a diversity of typologies, and so create a rhythmic route.
